发布时间:2023-12-13 09:27 阅读:122
现代都市生活纷扰复杂
长期的喧嚣与急变的使人浮躁、迷乱
人们愈加转向自然
在自然中寻求生活的本质与真我
Modern urban life is turbulent and complex
Long term noise and rapid changes make people restless and confused
People are increasingly turning towards nature
Seeking the Essence and True Self of Life in Nature
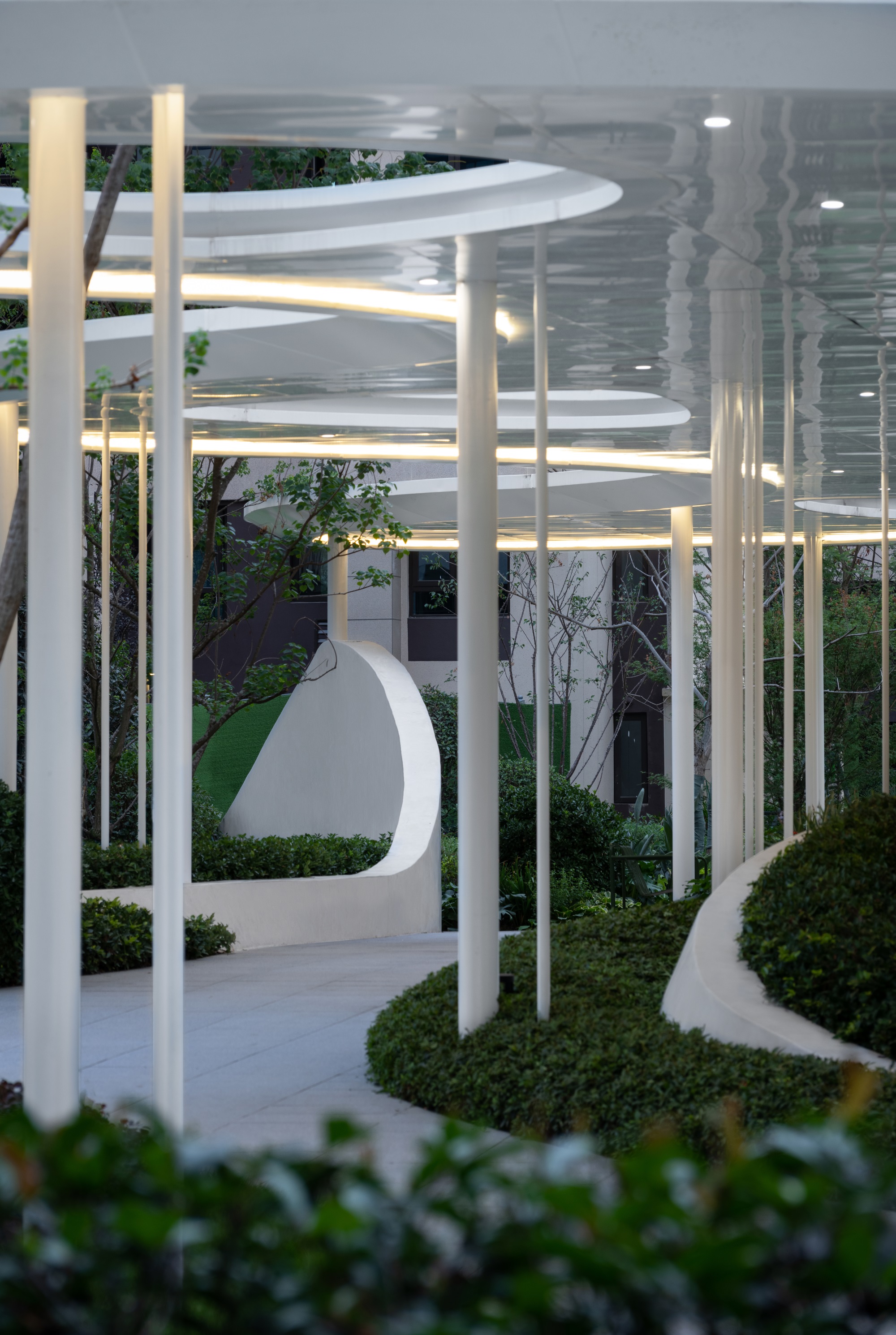
项目背景
Project background
项目位于成都双流区,邻近双流国际机场,周边干线环绕交通便利,区内有金马河、江安河等河流流经,公园植被丰富,可谓区位价值与生态价值兼具。
The project is located in Shuangliu District, Chengdu, adjacent to Shuangliu International Airport. The surrounding main roads have convenient transportation, and there are rivers such as Jinma River and Jiang'an River flowing through the area. The park is rich in vegetation, which can be said to have both location value and ecological value.
设计策略
De'sign strategy
本案以传统川剧中水袖等设计元素为基础,结合双流现代科技中的光影表达,打造寻找未来人居体验的理想家园的旅途故事线。在提倡生态共享功能主张的同时,也兼顾现代科技感的美学主张,打造自然林木与现代空间有机结合的理想都市人居大境。
1. 多重艺术体验空间营造;2. 合理的景观动静环线布局;3. 全龄段社交生活休闲场景演绎;4. 宅间情境雨水花园打造;5. 全面参与的配套乐活公园创建;6. 细节功能诉求与心理需求满足。
This case is based on design elements such as water sleeves in traditional Sichuan opera, combined with the expression of light and shadow in Shuangliu modern technology, to create a journey storyline for finding an ideal home for future living experiences. While advocating the concept of ecological shared functions, it also takes into account the aesthetic concept of modern technology, creating an ideal urban living environment that organically combines natural forests with modern space.
1. Creating multiple artistic experience spaces; 2. Reasonable layout of landscape dynamic and static loop lines; 3. Interpretation of social and leisure scenes for all age groups; 4. Creating a rainwater garden in a residential setting; 5. Fully participate in the creation of supporting Lehuo Park; 6. Satisfy the demands for detailed functions and psychological needs.
现代生活美学气质 自然森居体验塑造
Modern life aesthetic temperament natural forest living experience shaping
初 入
归家仪式空间
Homecoming ceremony space
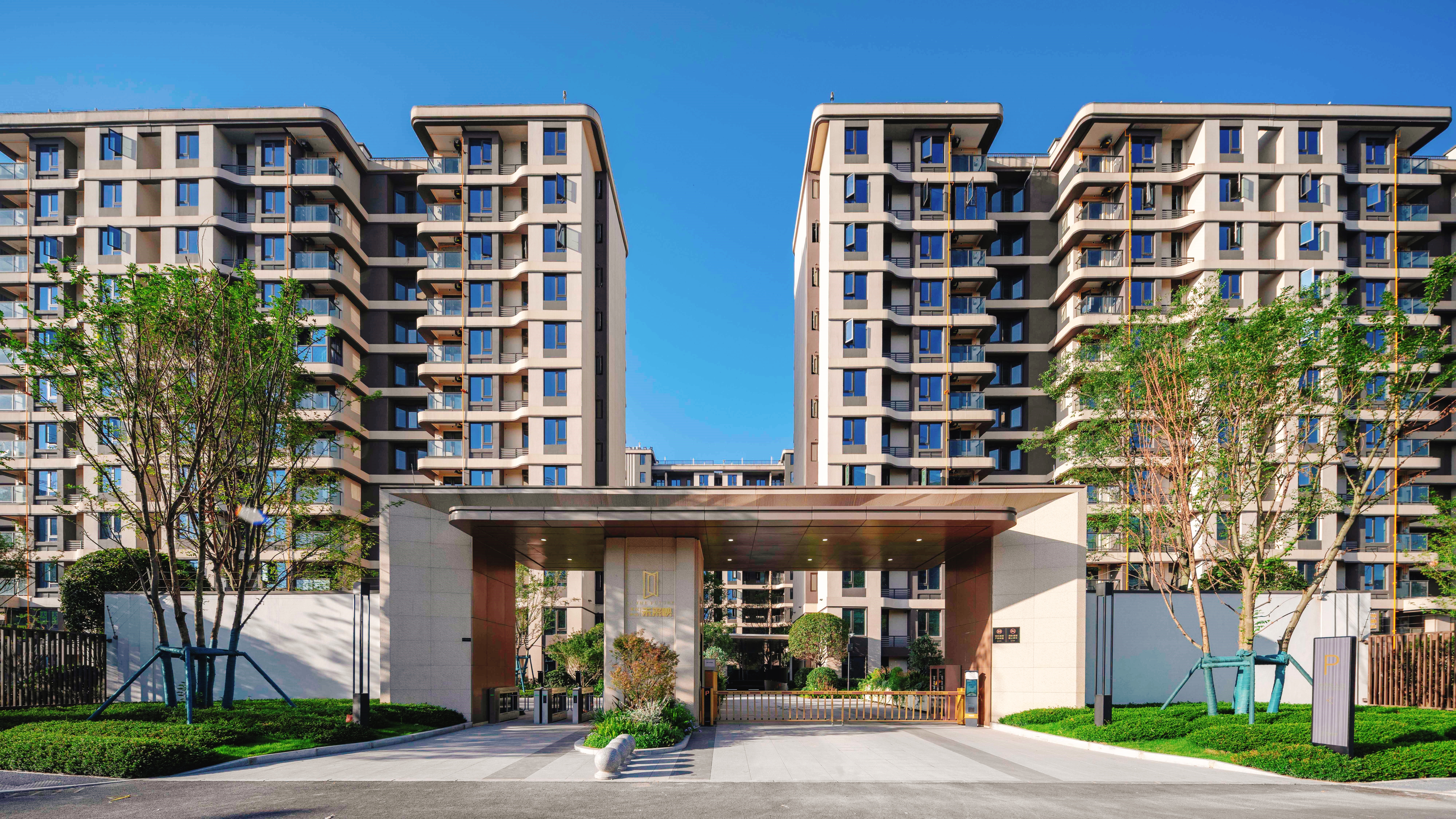
入口大门以现代简洁线条表达出尊贵效果,营造归家的仪式感,利落而不失精致。宽阔而有吸引力的空间感也符合消防与人车分流等硬性要求。灯光隐隐透出园区内部景观,形成一幅小框景,由此进入别有洞天之所。
The entrance gate expresses a noble effect with modern and simple lines, creating a sense of returning home ceremony, neat and exquisite. The spacious and attractive space also meets the rigid requirements of fire protection and separation of people and vehicles. The lighting faintly reveals the internal landscape of the park, forming a small framed view, allowing for entry into a unique cave.
缓 行
前场体验空间
Frontcourt experience space
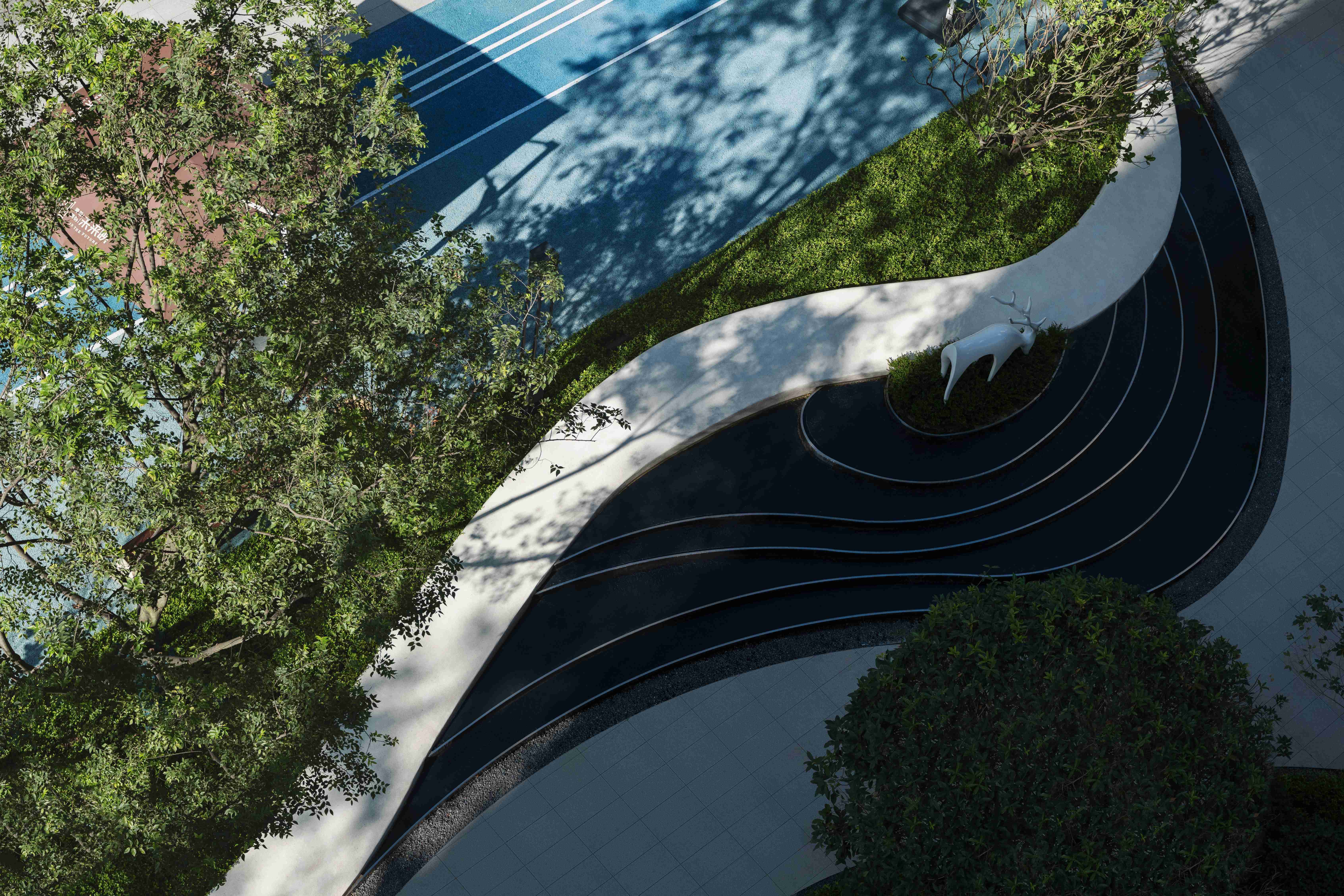
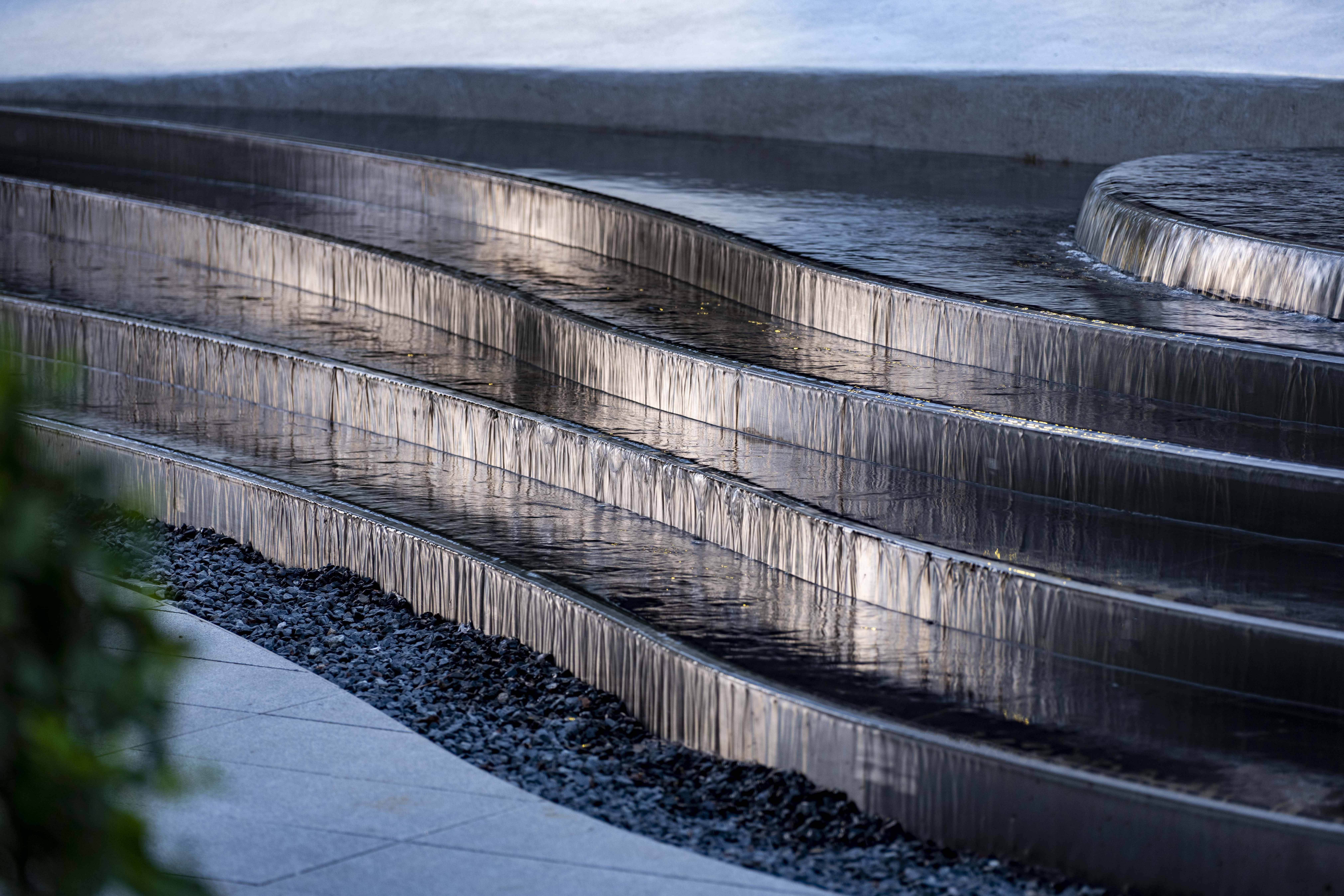
进入内部空间,麋鹿雕塑与质感水景映入眼帘。流畅的线条结合层级绿植,打造出开阔恢弘的场地气质。黑色砾石、仿石砖、水磨石等铺装材料相结合,对比中凸显冷静与深邃感。搭配池水与四季相丰富的灌木植被,形成层级丰富的视觉体验,初入即给居者留下深刻印象。
Entering the interior space, the elk sculpture and the textured water feature come into view. Smooth lines combined with hierarchical green plants create an open and grand site temperament. The combination of black gravel, imitation stone brick, terrazzo and other paving materials highlights the calm and deep sense in the contrast. With the pool water and the rich shrubs and vegetation in the four seasons, the visual experience of rich levels is formed, which leaves a deep impression on the residents at the beginning.
转 场
乐悠会客厅
Cozy visitors space
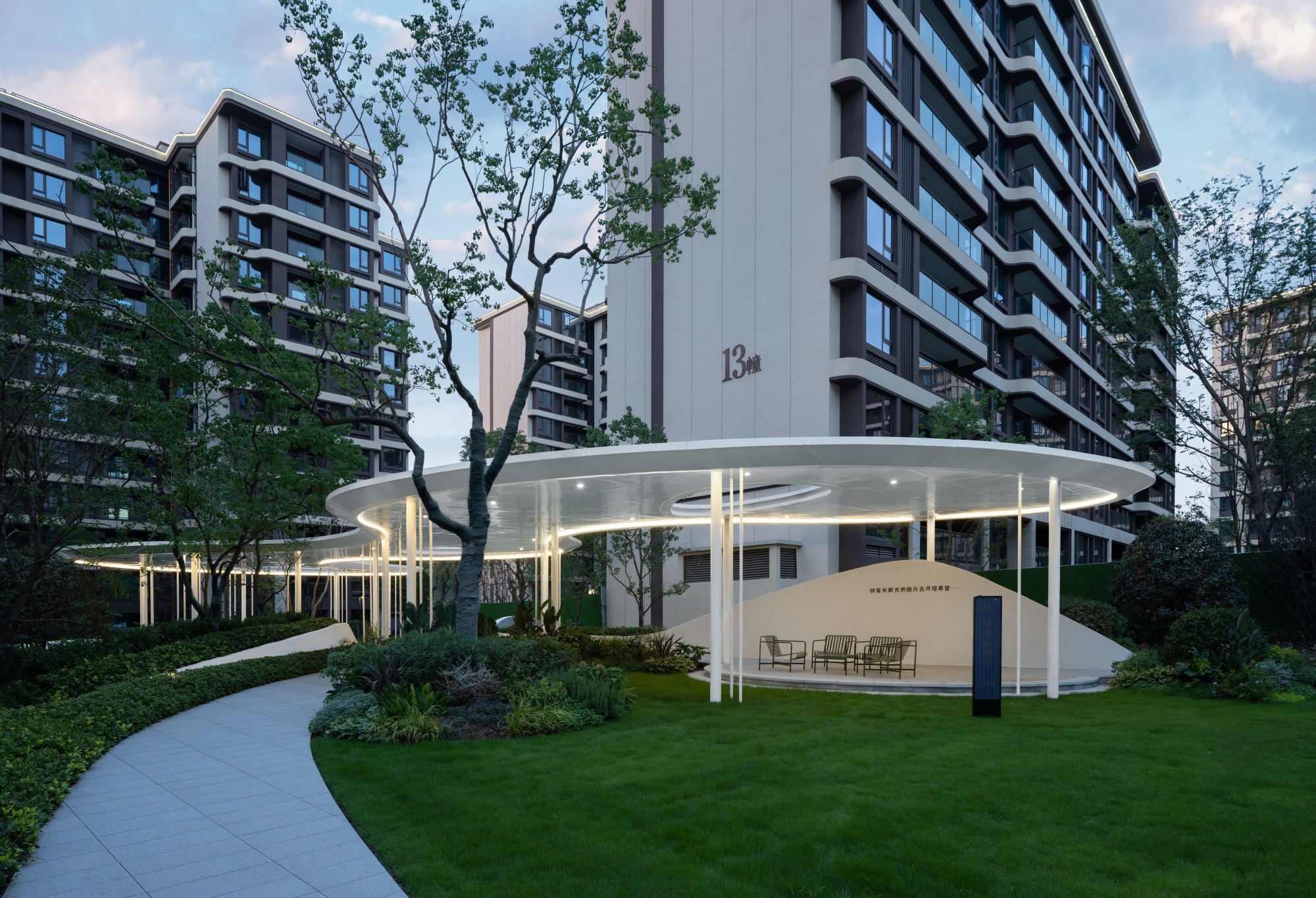
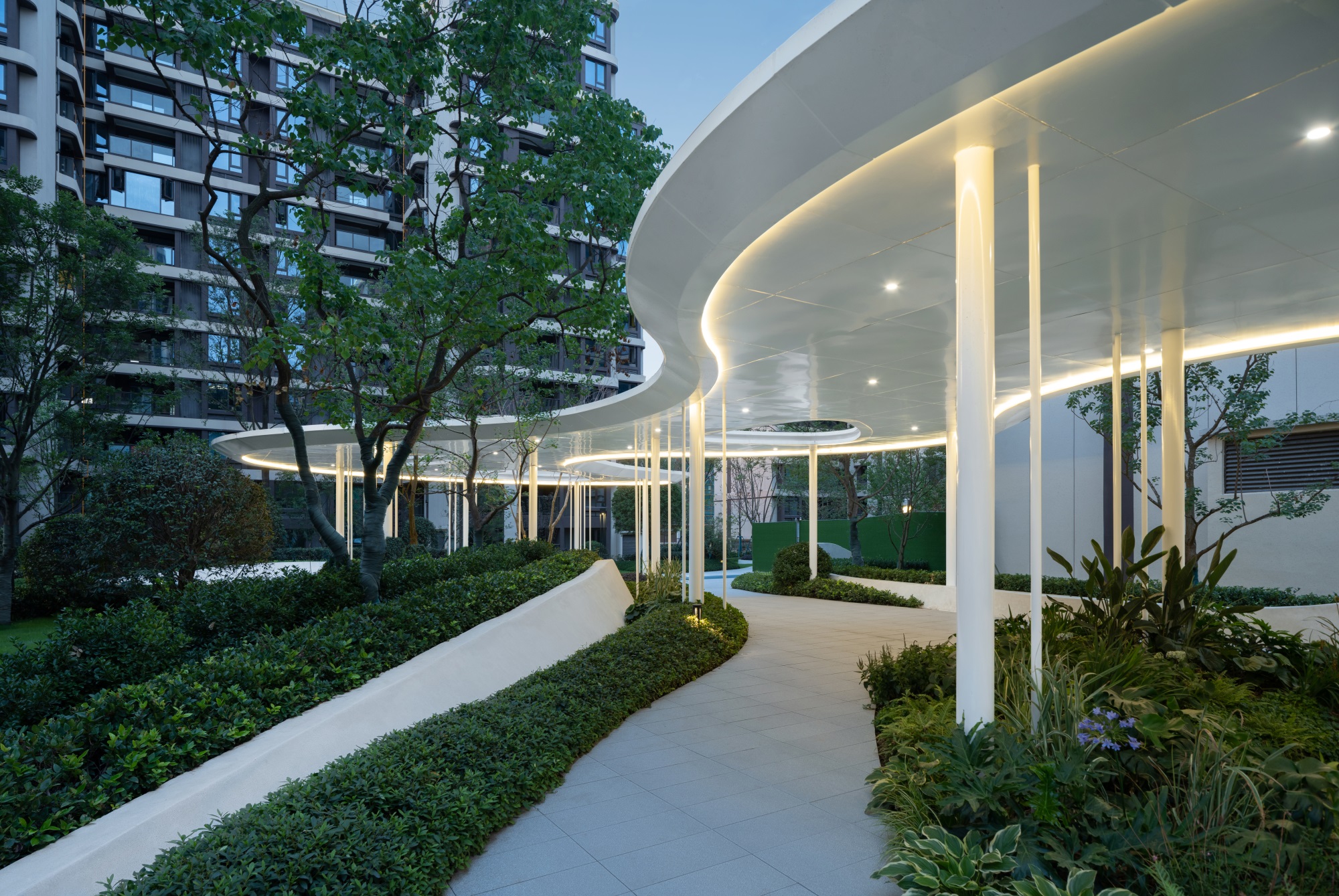
约 620 ㎡的休闲会客空间内,大型流线景观廊架与弧形景墙结合,打造出半围合式阳光生态社区室外会客厅,高雅舒适、宁静惬意。在有限的空间尺度下,通过景观的开与合、场景的转与承,从视觉和精神层面最大化叙说场地特质,打造更现代化的艺术诗意空间。
In the leisure meeting space of about 620 square meters, the large streamline landscape corridor and the curved landscape wall are combined to create a semi-enclosed sunshine ecological community outdoor meeting room, elegant, comfortable, quiet and comfortable. Under the limited spatial scale, through the opening and closing of the landscape, the transformation and inheritance of the scene, the characteristics of the site are maximized from the visual and spiritual level, and a more modern artistic and poetic space is created.
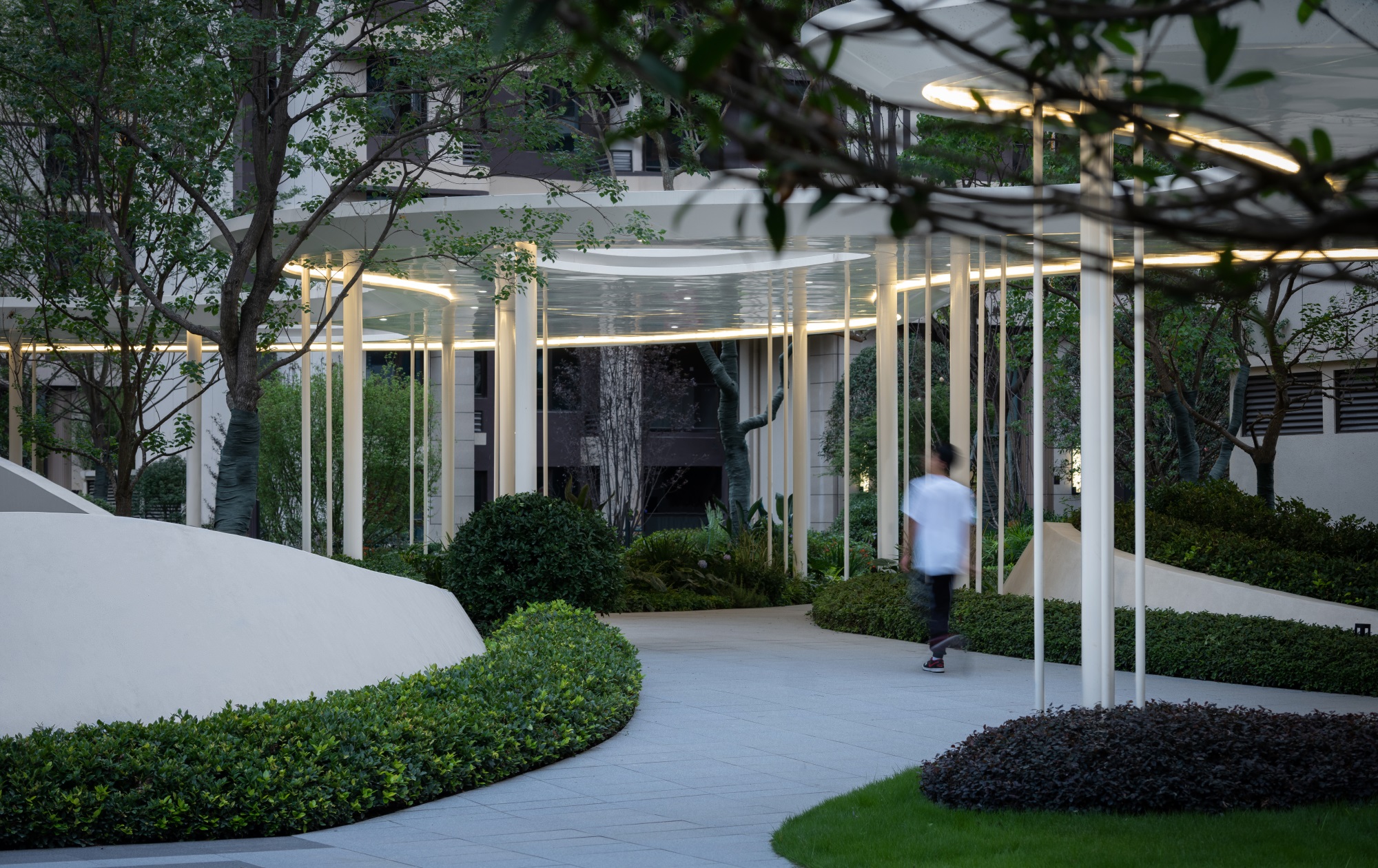
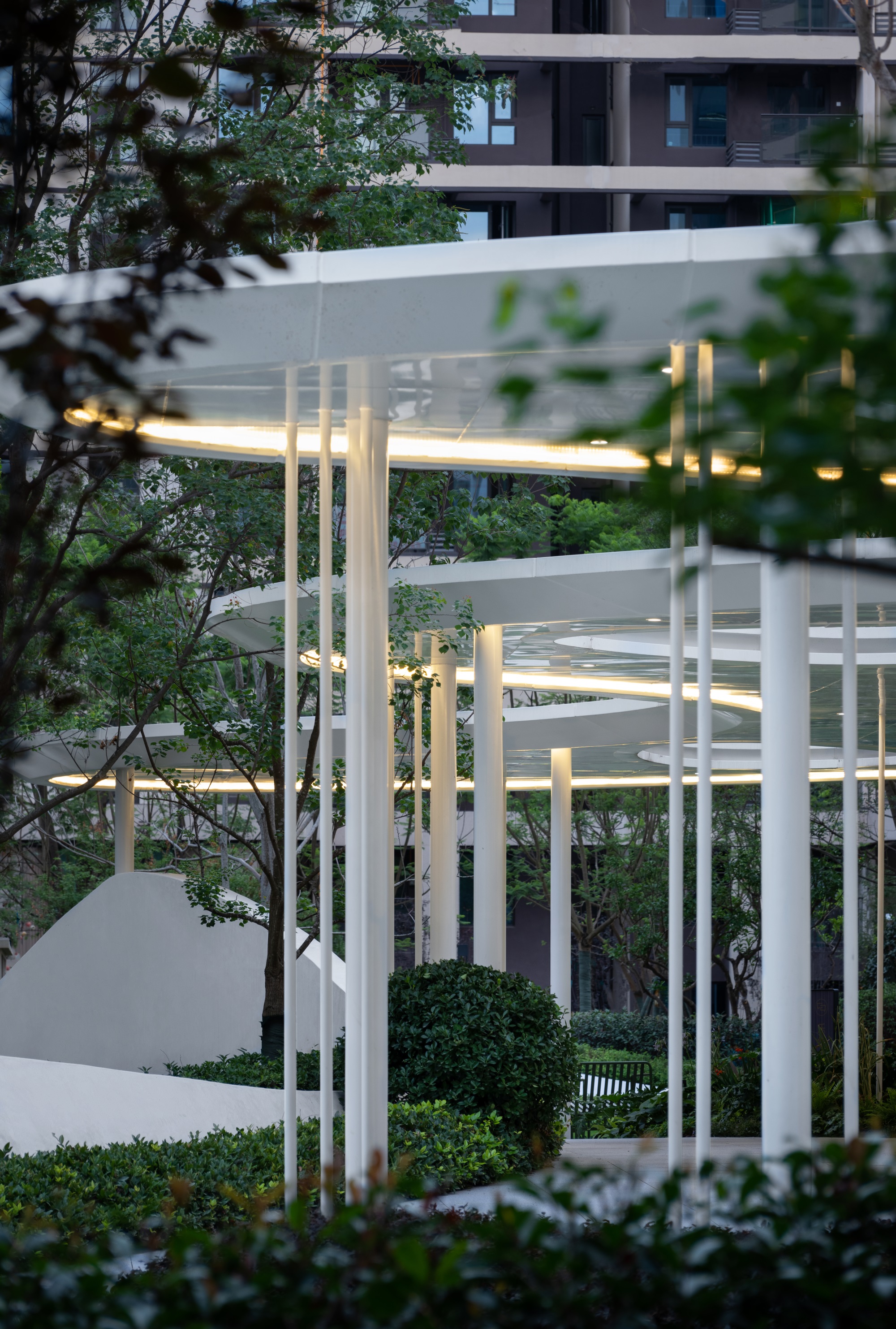
与邻友闲谈于廊下,听林间鸟鸣,观秘林四季之美;穿行于斑驳树影之中,感受光影之美,感受人生惬意。
Chatting with neighbors in the corridor, listening to the birds singing in the forest, observing the beauty of the four seasons in the secret forest; Walk through the mottled trees, feel the beauty of light and shadow, feel the comfort of life.
休 憩
林下书吧
Under the tree book bar
林下书吧的设计充分考虑年轻化客群审美需求,半圆户型白色桌面搭配高凳座椅,是兼具自然美与人文美的艺术表达,打造出一处集艺术生活、休闲社交为一体的综合型开放式的生活美学空间。
The design of Linxia Book Bar fully considers the aesthetic needs of young customers. The semi-round white desktop with high stool chair is an artistic expression of both natural and humanistic beauty, creating a comprehensive open life aesthetic space integrating art life, leisure and social interaction.
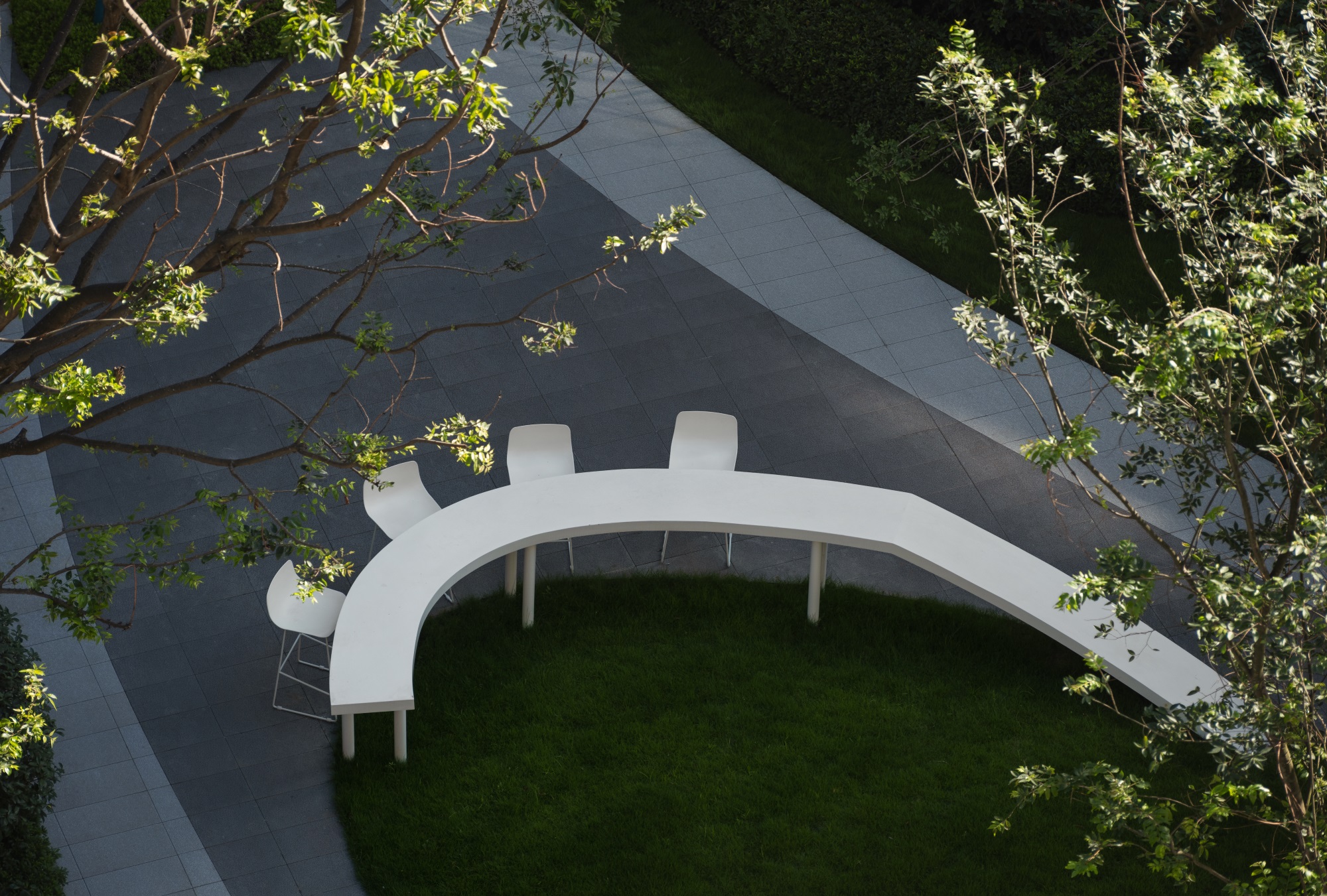
在这里阅读书籍、艺术分享、日常交流,树木疏密横斜,阳光洒落其间,理想生活徐徐开展。在这份精致温情的场所空间里,演绎出生活家的热情与浪漫。
Here, reading books, art sharing, daily communication, the trees are dense and slanting, the sun falls on them, and the ideal life is slowly developed. In this delicate and warm place space, the passion and romance of life home are interpreted.
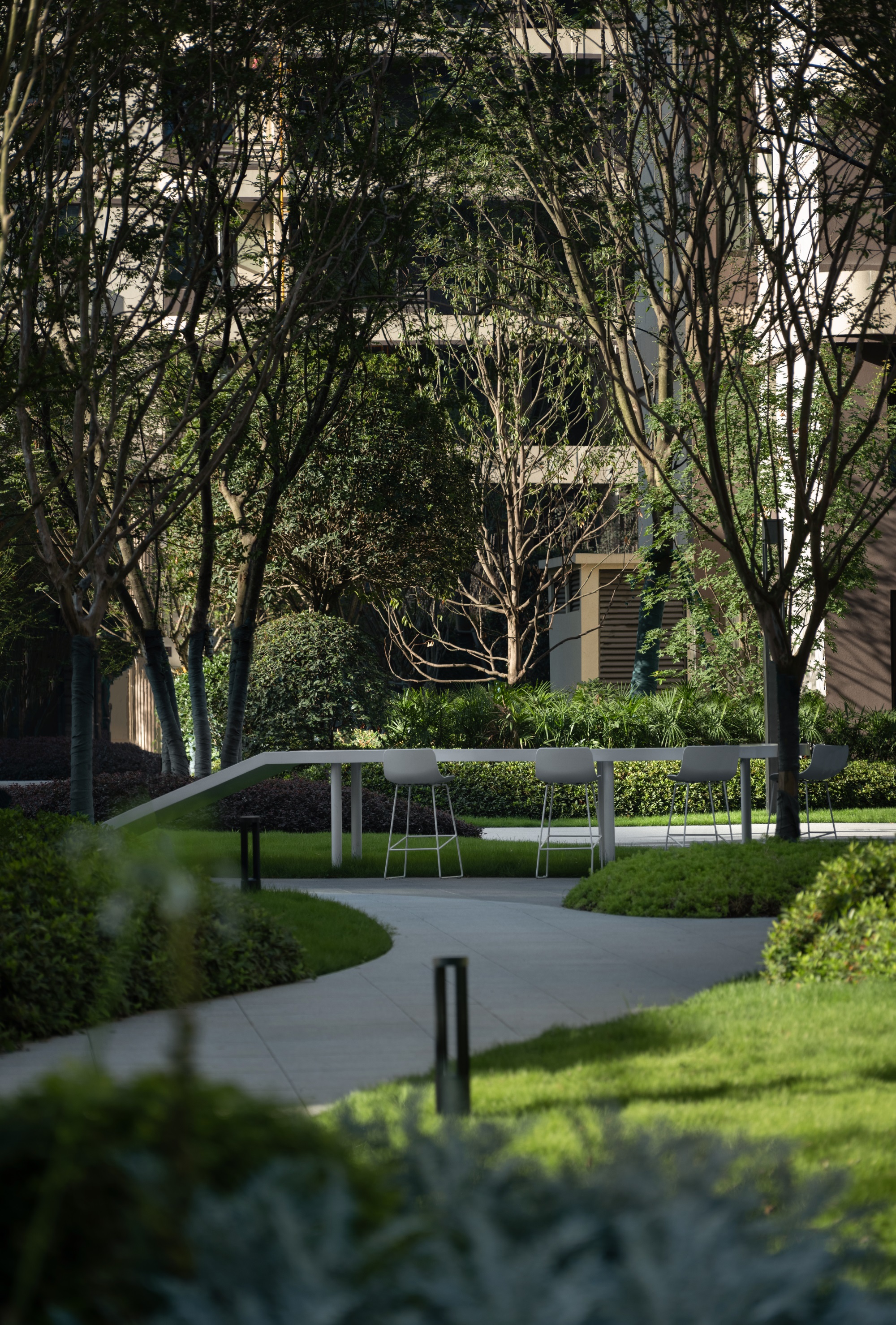
闲 步
后庭纯享空间
Exclusive space in the backyard
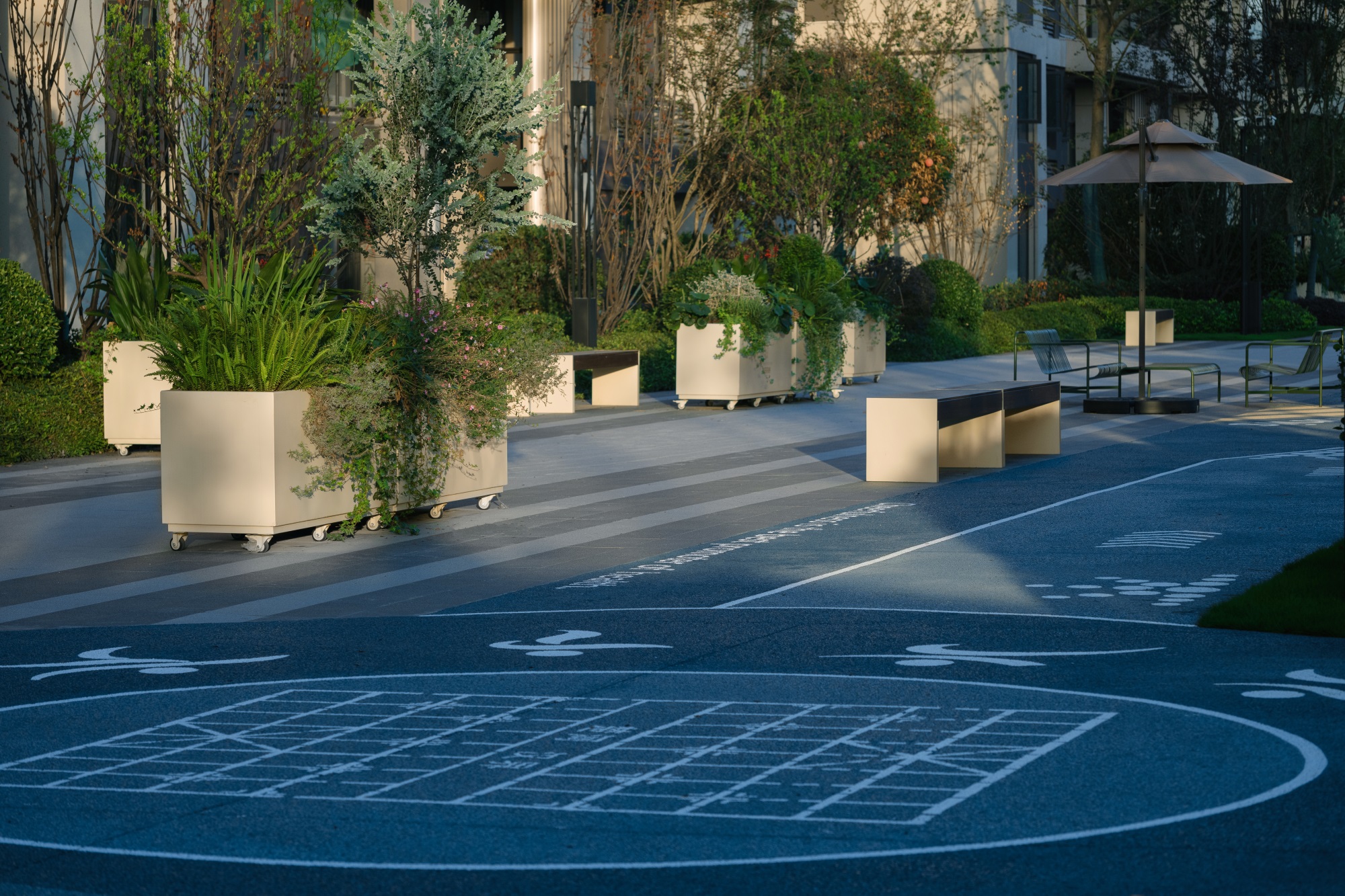
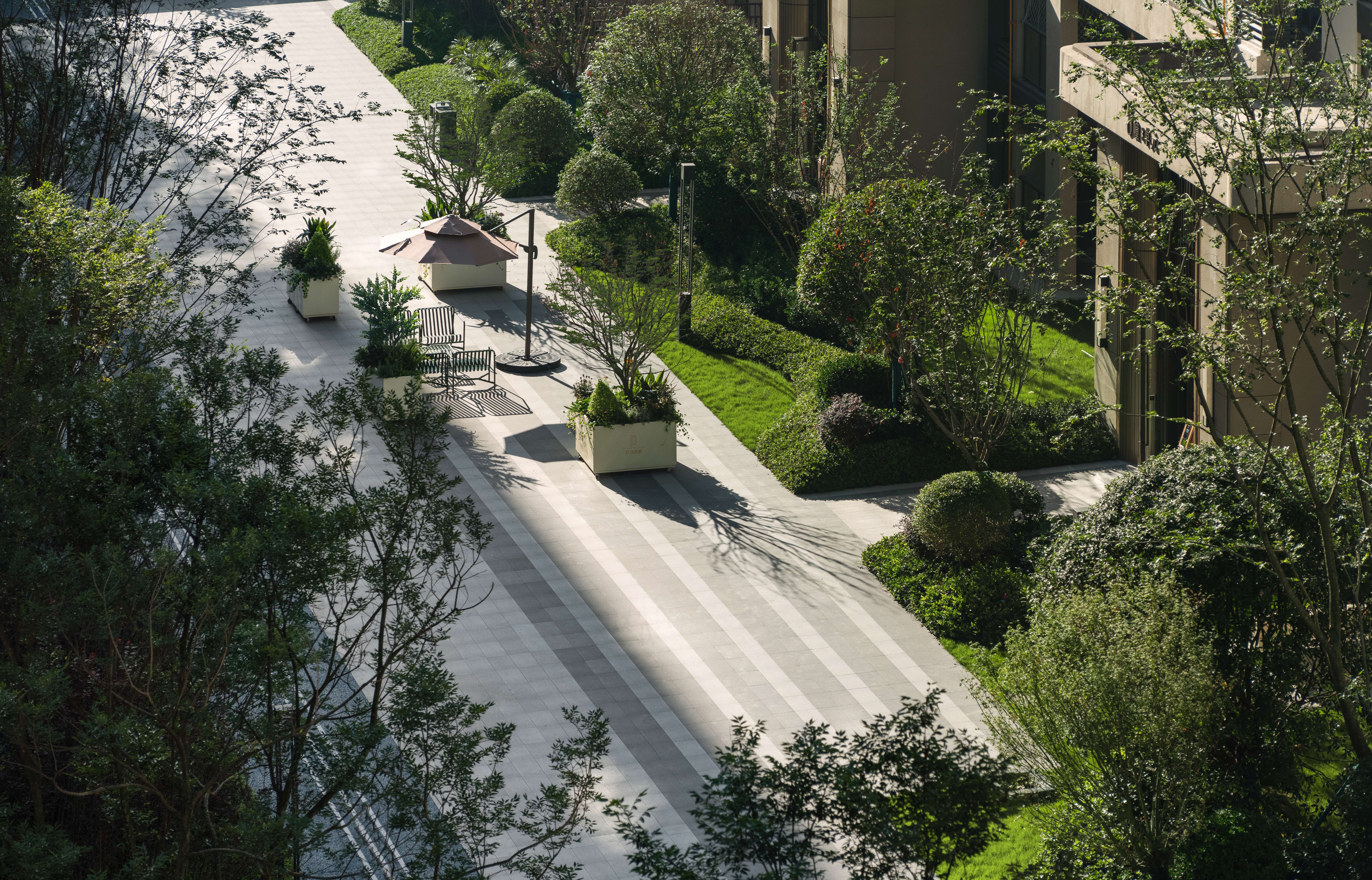
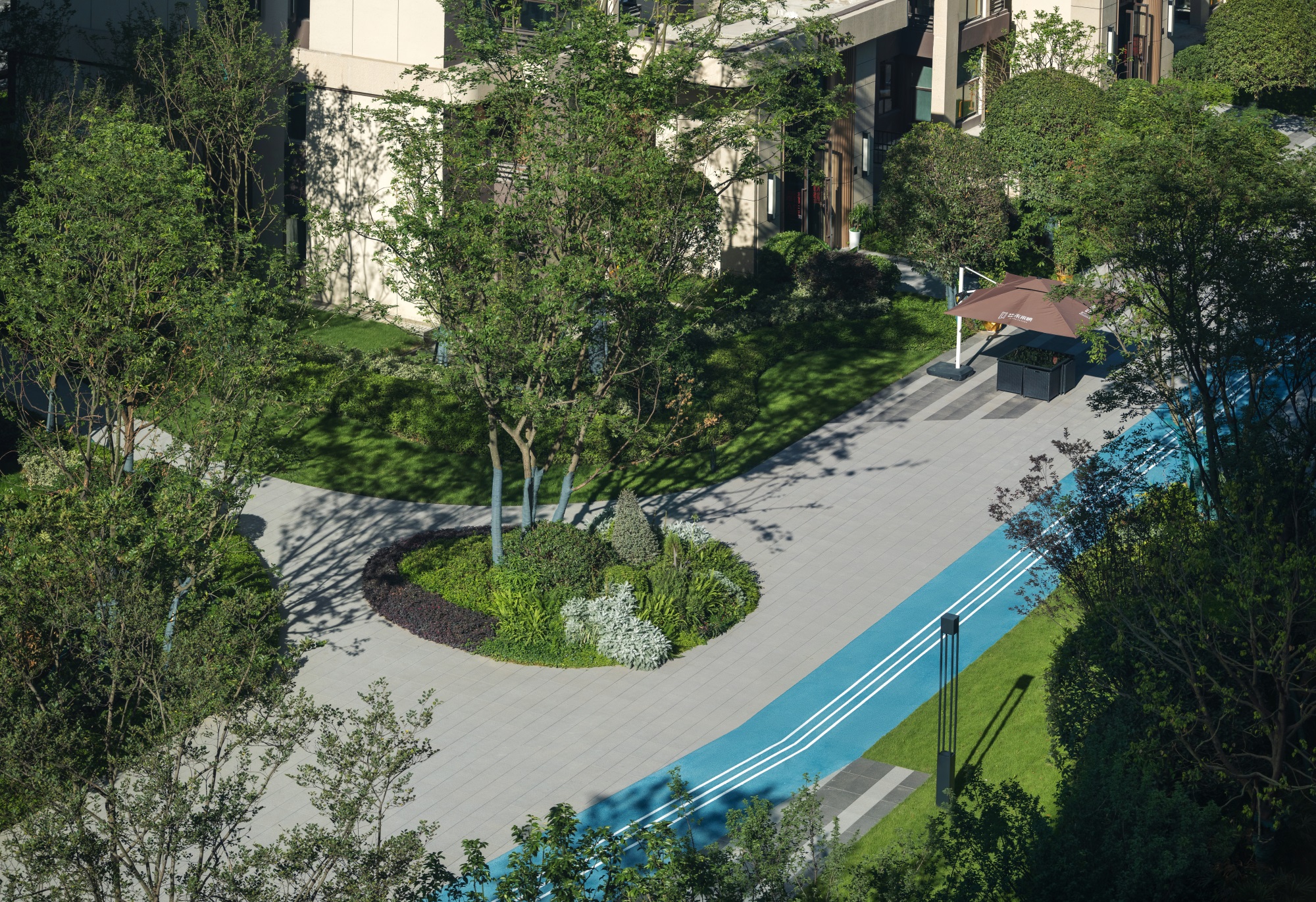
夕阳余晖在地面缓缓移动,斜斜光影描绘出时间的秘密,建筑与自然在这里完美相融。在一天的结尾走过花园小径,感受空间的静谧与安宁,感受身体由内而外的松弛与轻盈。
The setting sun moves slowly on the ground, the oblique light and shadow depict the secret of time, and the architecture and nature are perfectly integrated here. Walk down the garden path at the end of the day and feel the stillness and tranquility of the space, the relaxation and lightness of the body from the inside out.
探 索
户外综合空间
Outdoor comprehensive space
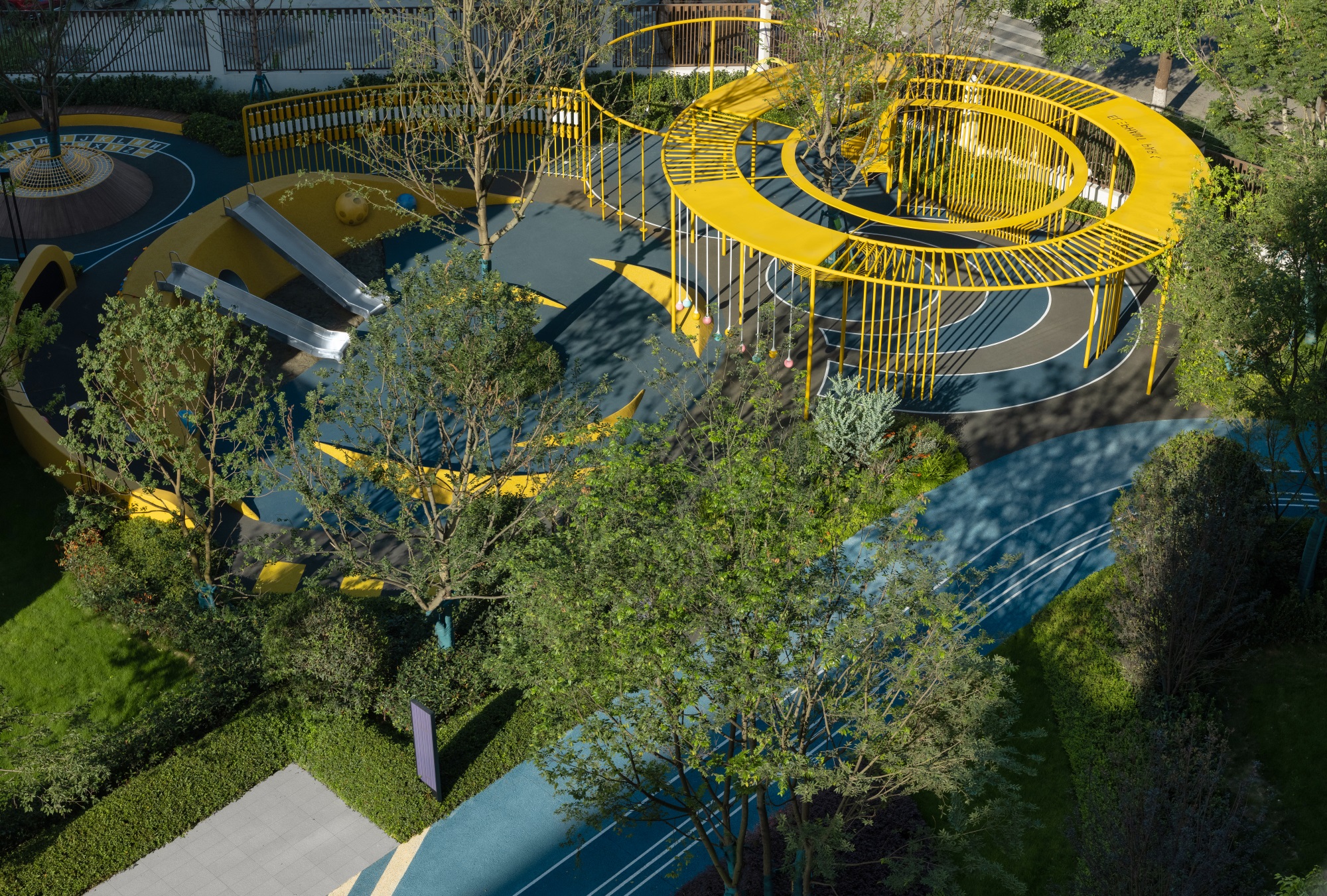
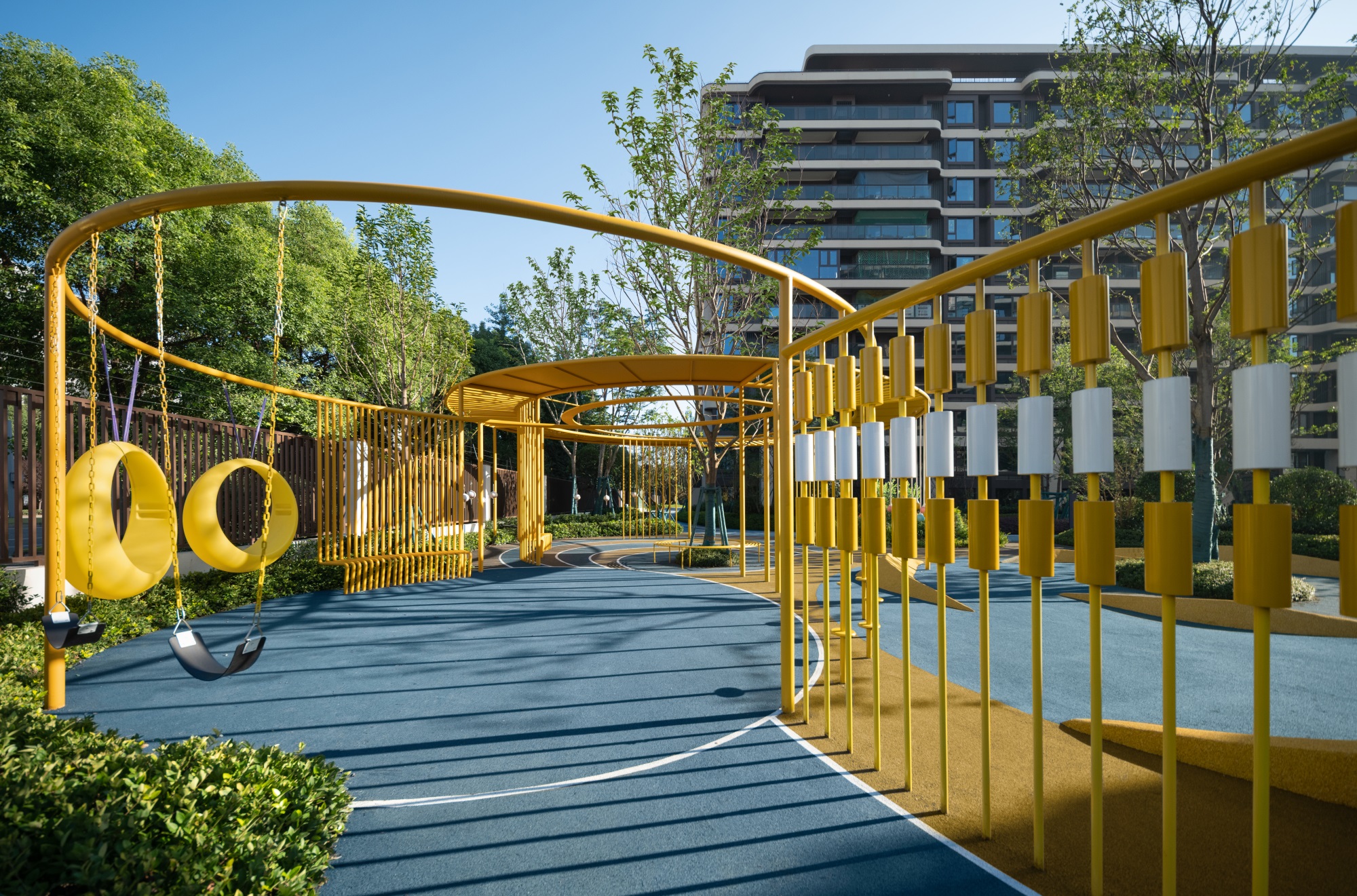
以星际为主题构建约 500 ㎡的全龄儿童乐园 , 塑造独特的儿童游乐IP,选取色彩跳脱活泼的铺装组合,根据儿童不同年龄段需求打造一个充满奇遇与幻想的主题空间。
To build about 500 square meters of all age children's playground with the theme of interstellar, create a unique children's play IP, choose a color jump lively pavement combination, and create a theme space full of adventure and fantasy according to the needs of children of different ages.
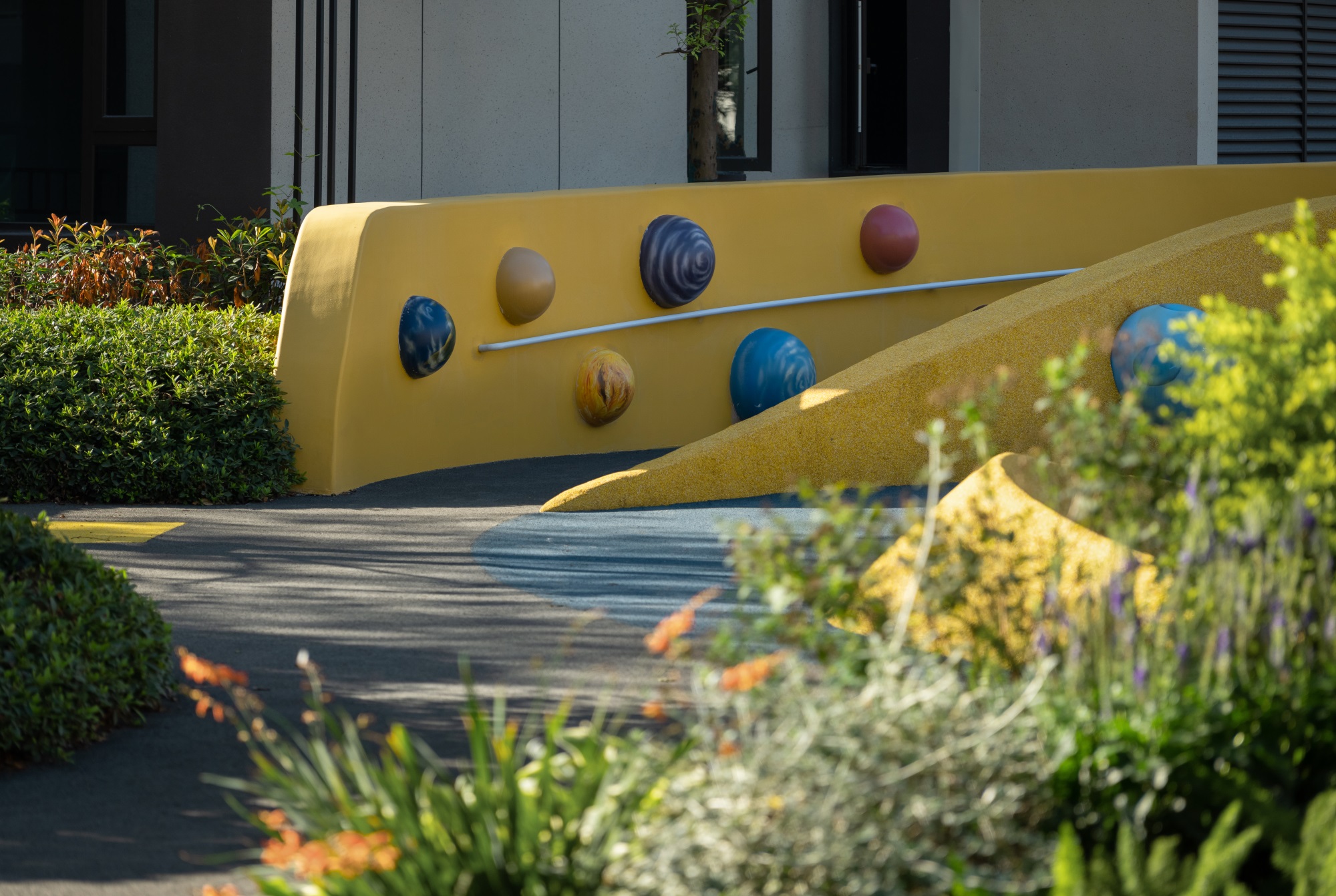

幼龄区设有摇摇马、蹦床、秋千、认知图案等相对简单或有亲子互动性质的活动,大龄区设有综合器械、攀爬墙、户外乐器等相对复杂、有挑战性的活动,攀爬跑跳皆能满足,家长看护区在乔灌遮蔽下围绕场地,亲子时光温馨有爱,景观和功能完美结合。
The young area is equipped with relatively simple or parent-child interactive activities such as rocking horses, trampolines, swings, cognitive patterns, etc. The older area is equipped with relatively complex and challenging activities such as comprehensive equipment, climbing walls, outdoor Musical Instruments, etc., which can be met by climbing, running and jumping. The parent care area is surrounded by the site under the shelter of the choy, and the parent-child time is warm and loving, and the landscape and function are perfectly combined.
后记 postscript
在设计落地过程中,我们时刻关注艺术表现,也坚持与自然沟通。以自然诗意唤醒人们对生活的多重感官体验,同时注入现代艺术设计元素,让居者更好与场地本身发生对话,与生活对话,重归内心的平静与安宁。
In the process of design landing, we always pay attention to artistic expression, but also adhere to communication with nature. Awaken people's multi-sensory experience of life with natural poetry, and inject modern art and design elements at the same time, so that residents can have a better dialogue with the site itself, and dialogue with life, and return to inner peace and tranquility.
PROJECE ARCHIVE|项目档案
NAME |项目名称
港龙美的·未来映
LOCATION
SICHUAN-CHENGDU |四川・成都
DATE |竣工时间
2023年
UNIT & TEAM A | 甲方单位及团队
成都名扬美川房地产开发有限公司
LANDSCAPE DESIGN | 景观设计
AOBO LANDSCAPE | 澳博景观设计
AOBO TEAM | 澳博团队
何美霖 | 韦恋恋 | 任智超 | 王剑锋丨陈龙 | 张瑜玲 | 章春雨
PHOTOGRAPHER | 摄影
禾锦空间摄影